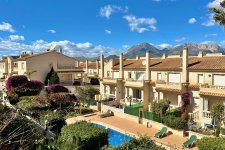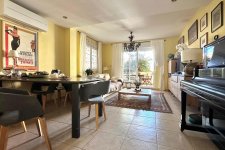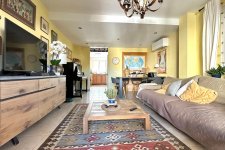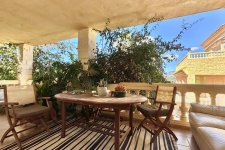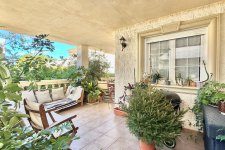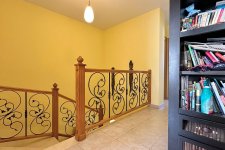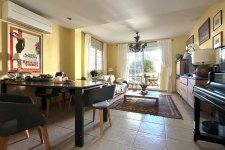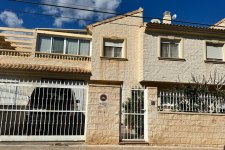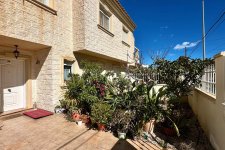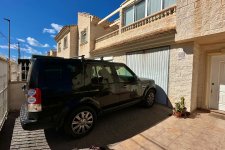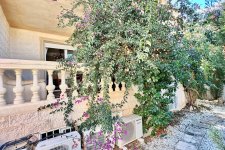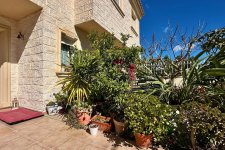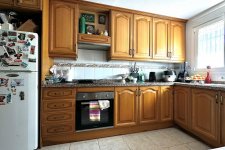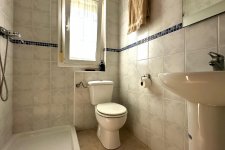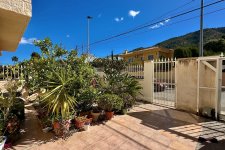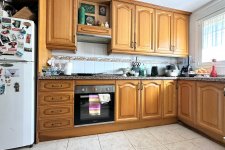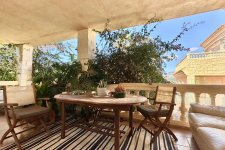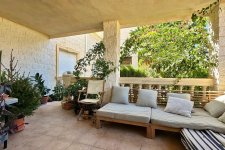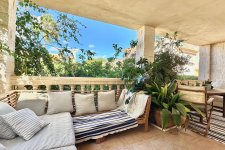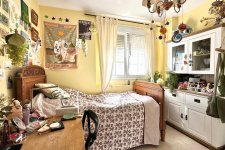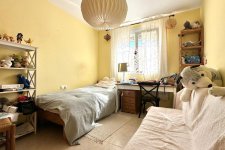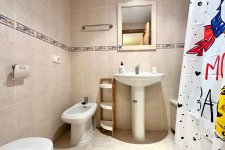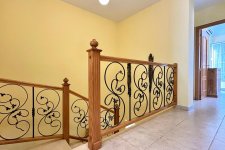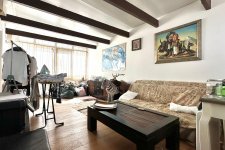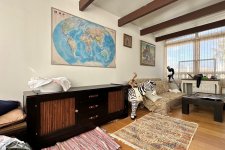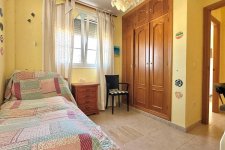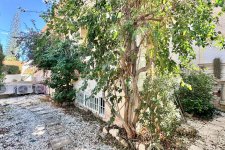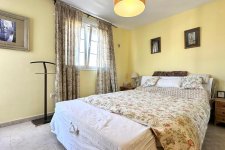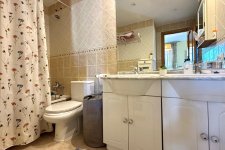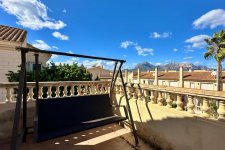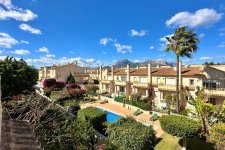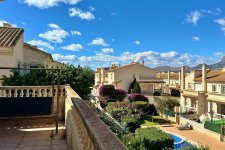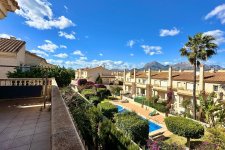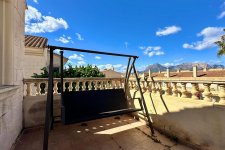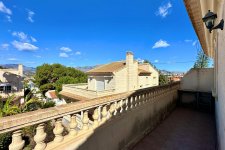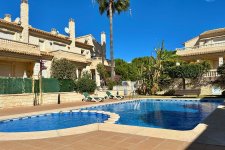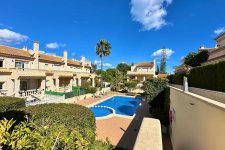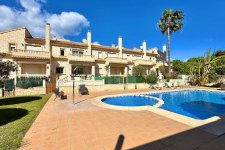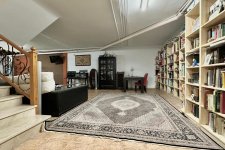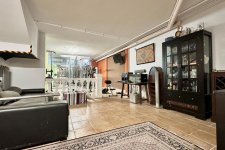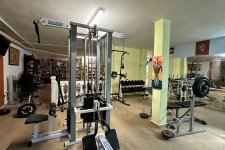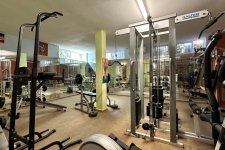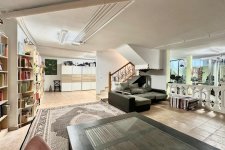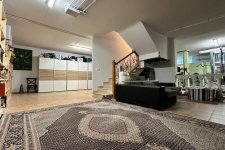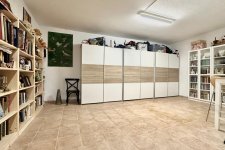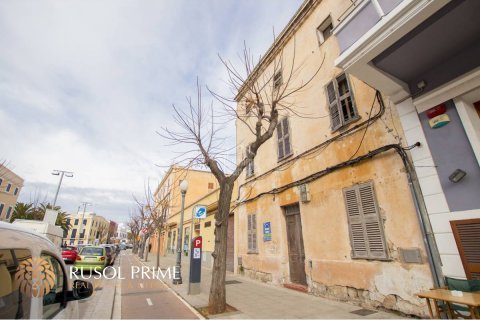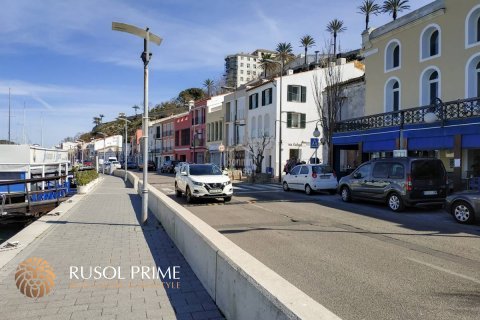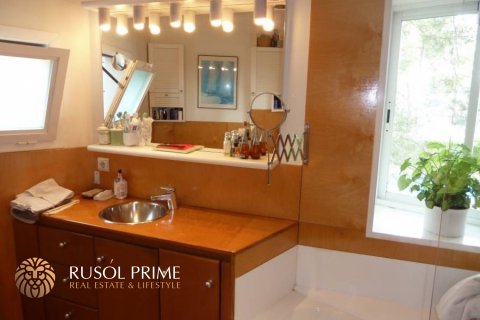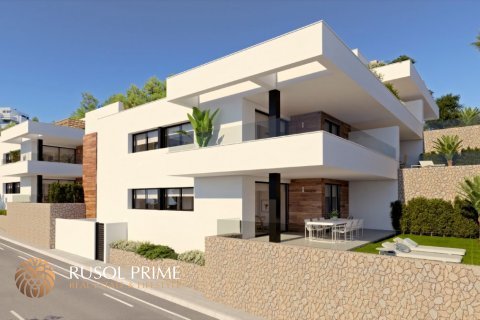Object info
Beautiful townhouse in Albir with garden 15 minutes from the beach!~~Townhouse. The total built-up area of this impressive property is three hundred six meters thirty square centimeters (306.30 m²) and the living area is two hundred sixty-seven meters eighty-five square centimeters (267.85 m²).~~The basement has an area of one hundred and six meters and fifty square centimeters (106.50 m²) and has a usable area of ninety-one meters and twenty square centimeters (91.20 m²), ideal for a variety of uses. On the ground floor there is a gym, a library and a dressing room, located on a spacious built area of one hundred and six meters and fifty square centimeters (106.50 m²), providing a usable area of ninety-five meters. and forty square centimeters (95.40 m²). This floor also includes a living-dining room, kitchen, toilet, hall, staircase, garage, covered terrace and veranda, providing a functional and cozy space.~~The upper floor of 93.30 m² offers a usable area of 81.25 m², distributed over four bedrooms, two bathrooms, a staircase, an open terrace and a viewing terrace from where you can appreciate the panoramic views. environment. The gable roof, finished with Arabic tiles, adds traditional charm.~~Completing this magnificent property is a patio to the front and a lush garden to the rear, totaling 103m², providing outdoor spaces for enjoyment and relaxation. In addition, all rooms are equipped with modern air conditioning, providing comfort at any time of the year.~~Finally, residents have access to a swimming pool in the common area of the urbanization, which adds a touch of relaxation and leisure to this exclusive residential environment.~


