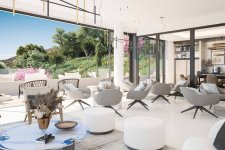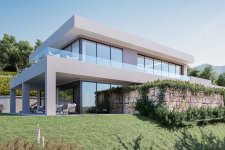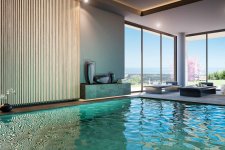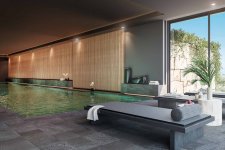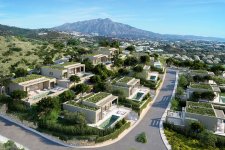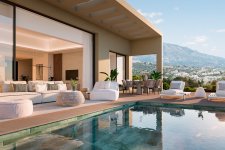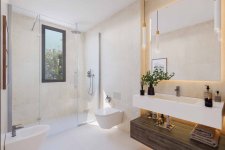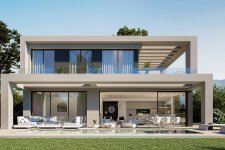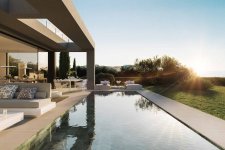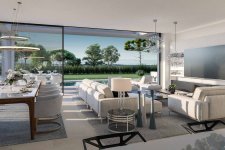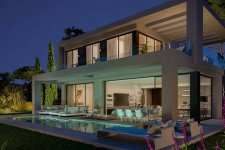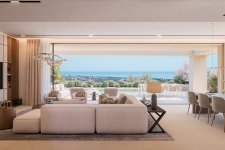Object info
It is a secure community of villas with club house, spa and gym with verdant Mediterranean gardens and amazing panoramic sea views, covering a total of 269,000 m2. The initial phasing of 55 villas with 5 types of configuration to suit your lifestyle choice. Modern and contemporary properties with organic and natural elements in keeping with the surroundings. Verdant Mediterranean gardens and private pool with easy access to Marbella and Estepona within minutes makes this luxury residential project one of the most exciting in many years.
The villa Tomillo is designed across two levels, featuring an additional mezzanine floor. Access to the interior is provided through a welcoming porch. The main entrance is located on the upper floor, which serves as the primary level of the house. The layout of the house unfolds in a descending manner.
Upon entering, you are greeted by a foyer that grants access to the daytime area, comprising a generously-sized living room, dining room, kitchen, and a convenient toilet. Adjacent to this area, on one side, lies the master bedroom complete with an attached bathroom.
On the other side of the foyer, a broad staircase leads down to the mezzanine floor. Here, you will discover two bedrooms, one of which features an en-suite bathroom, along with an additional communal bathroom.
Continuing along the staircase, you reach the basement level. This space encompasses a bedroom with its own en-suite bathroom, a storage room, and a laundry area. Additionally, the basement accommodates a general storage area, two secondary storage rooms, two bathrooms, and a small toilet.
The exterior of the house boasts several noteworthy features. It includes a swimming pool that seamlessly connects to the living area, as well as spacious terrace areas covered by a pergola.
Furthermore, there is an elevated terrace area without a roof, and a designated technical cabinet area with direct access from the kitchen.


