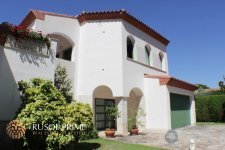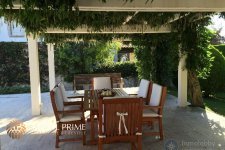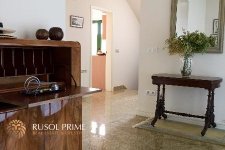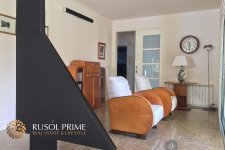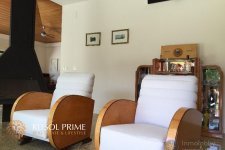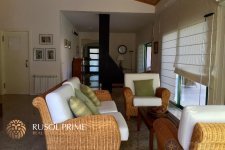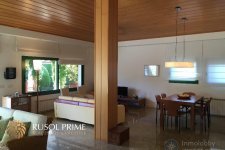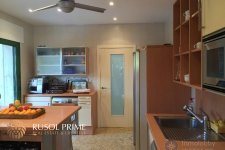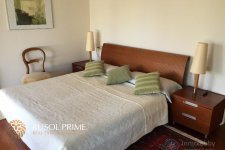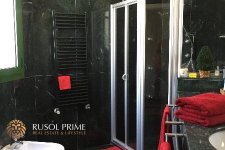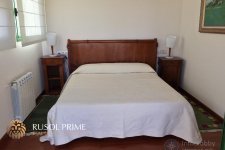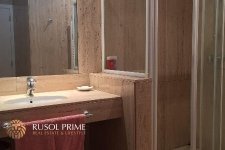Object info
House located in the urbanization ´La Gavina. A few steps from the cove Sa Conca and the shops and services of the population.Plot has 1,245 m2This house of about 445 m2 is distributed on three floors- Lower floor Machine room and cellar.- First floor Hall, large living room with large windows, kitchen, all with access to the garden.Three double bedrooms with fitted wardrobes, two bathrooms and closed parking for two cars.- Upper floor Two spacious rooms with exit to terrace, one of them is suite type. Bathroom and office.The house also consists of- Large garden with pool and well.- Porch area with summer dining room.- Calefacció gas ciutat.- Alarm- Thermal bridge enclosuresPerfect state of conservation. Year of construction 1999.
