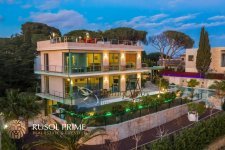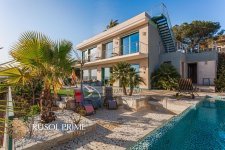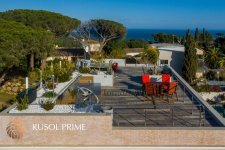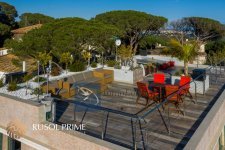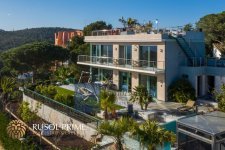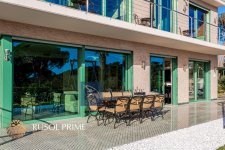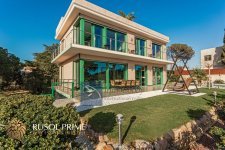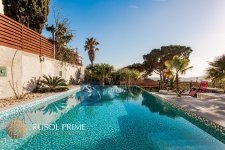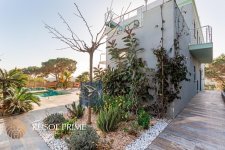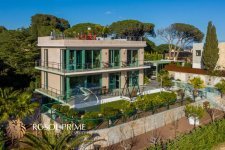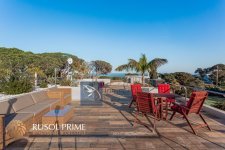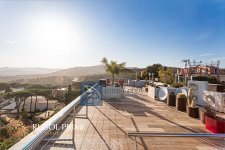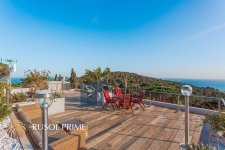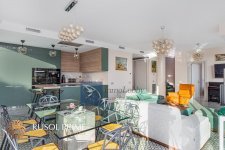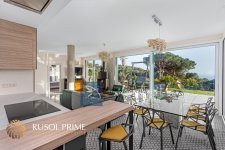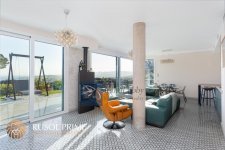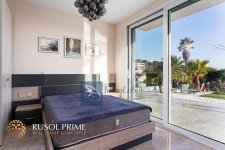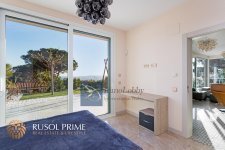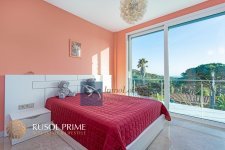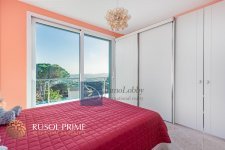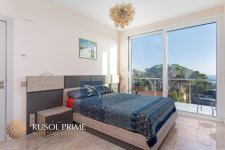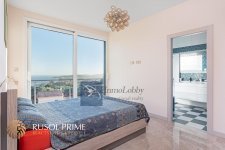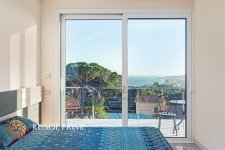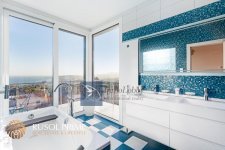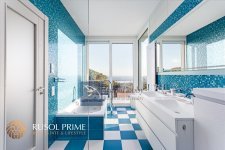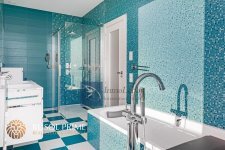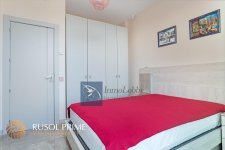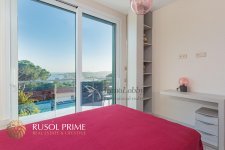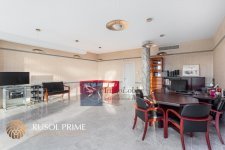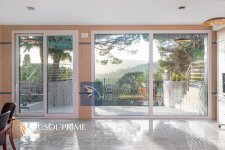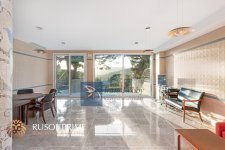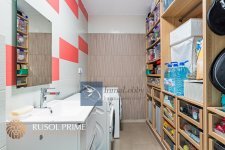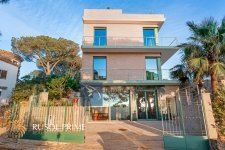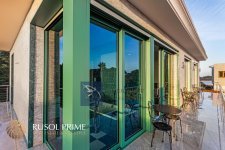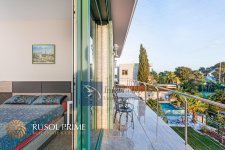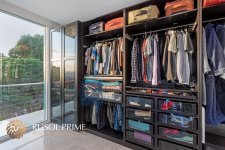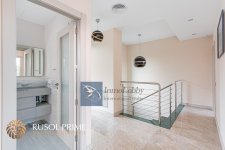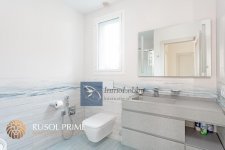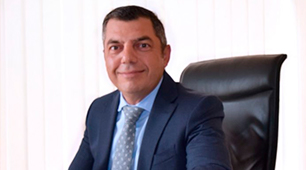Object info
We offer you an exclusive villa, built in no small part with his own hands with soul and love. The construction engineer was building for his family.The Villa is located in the beautiful town of Platja d´Aro (1hour 20 min away from Barcelona airport, 30 min away from Girona airport, and 60 min to France). It´s located on the mountain, where you can enjoy a wonderful view of the Mediterranean Sea, mountains and the city. The closest equipped sandy beach with a blue flag is 10-12 minutes on foot and is the beginning of a long walking trail along the sea among the rocks, where you can see the stunning views and bays. In walking distance (15-20 minutes) is the entire city infrastructure, many restaurants, bars, shops and all kinds of entertainment for leisure. Magnificently landscaped plot of 863.12m2 with three levels of garden, planted with fruit trees, flowering shrubs and palms. The area is hidden from the eyes of the neighbors, it provides peace of mind and privacy. The plot is located to the south and receives maximum sunshine hours during the day. At night the plot is illuminated by about forty decorative lights. The owners have free access to two tennis courts and the condominium sports pool. The house is made in modern style, using the highest quality materials and it has three floors. The construction was completed in 2019. The house has a surface of 480 m2 and a living area of 300 m2. The house is fully furnished. The house has a total of 4 bedrooms, each with its own bathroom, in addition to which the house has three separate toilets one at the entrance next to the living room, the second adjacent to the sauna, and the third on the ground floor. All the furniture in the house is of high quality and the furnishings are in a modern style. All floors in the house are equipped with air conditioning and floor heating system, heating is provided by a heat pump. All engineering equipment manufactured in Germany and Japan. On the basement floor there is a spacious, bright room, which includes an office, library and a game area. The room has access to open parking for two cars and is equipped with large, wide floor-to-ceiling windows throughout the wall, just like any other living room in the house. All windows are equipped with electric blinds. There is also a laundry room and a technical room in the basement. A separate entrance on the same level leads to the 40 m2 basement where a wine cellar can be fitted out. The central entrance leads to a spacious living room with fireplace, dining room, combined with the kitchen, which is equipped with Miele appliances. Also on the ground floor there is one bedroom with its own bathroom. Each window has access to a terrace. On the same level, but with a separate entrance is a sauna with LED lighting, which includes both the Finnish and Turkish version of the steam room. The sauna has a shower room, a relaxation room and a toilet.On the second floor there are three bedrooms and a hall. Each bedroom has access to a large terrace overlooking the sea, city and mountains. From the hall there is a wide staircase leading to the roof terrace.The roof terrace has a garden area and a solarium from which there is also a magnificent panoramic view of the sea, city and mountains.Next to the sauna there is an infinity pool with dark-glow phosphorus tiles and a spacious glazed summer terrace with fully equipped Siemens kitchen and automatic barbecue made in Australia. The summer terrace also has a chillout area, sports equipment and access to the garage for one car. Alarms and video surveillance are in place throughout the perimeter and the house is also equipped with an alarm system. There is cable internet, Wi-Fi, satellite TV.Total on the territory of the villa living-dining room, kitchen, 4 bedrooms, 5 bathrooms, 3 guest toilets, a game room, laundry room, summer terrace with barbecue area, chalet area and simulators, private pool, sauna and garden.Can accommodate up to 12 people.
