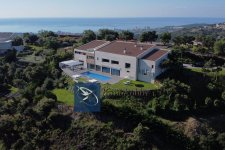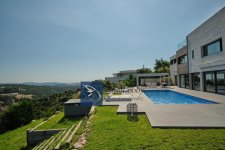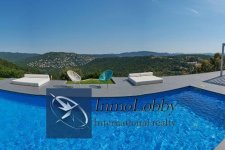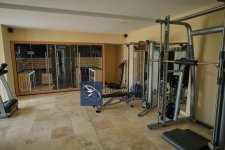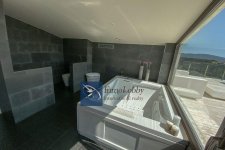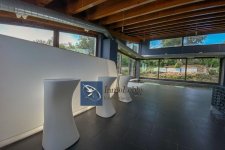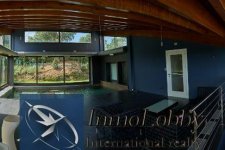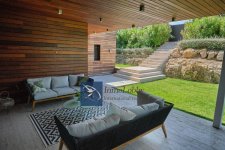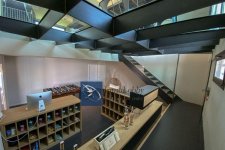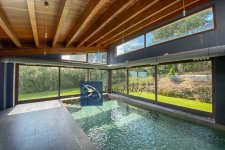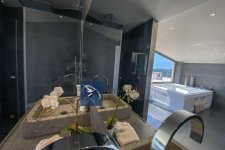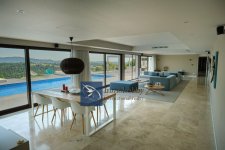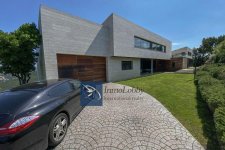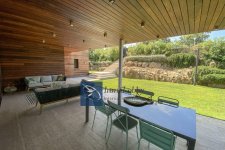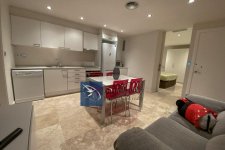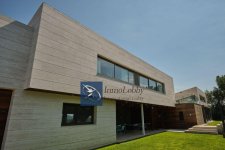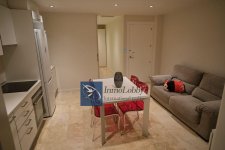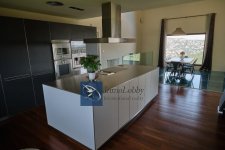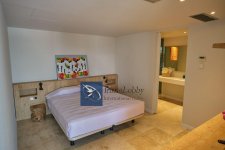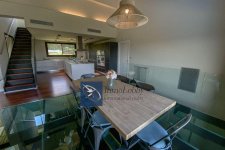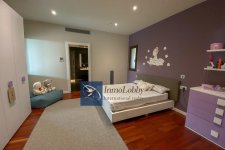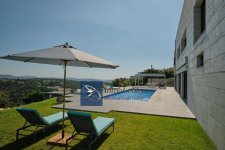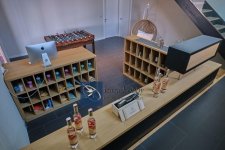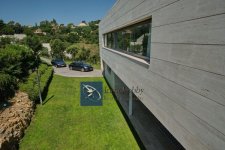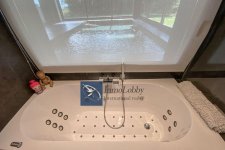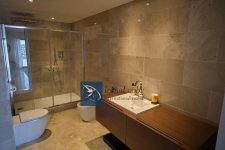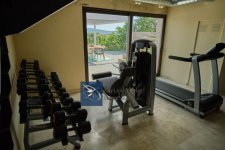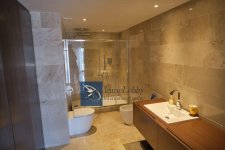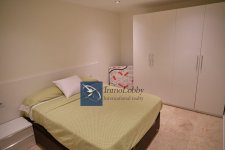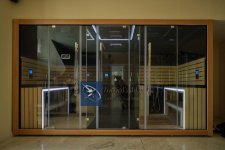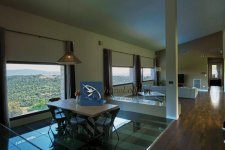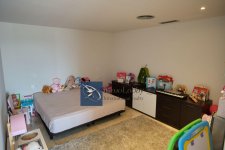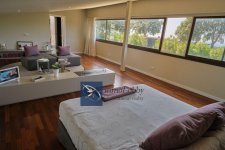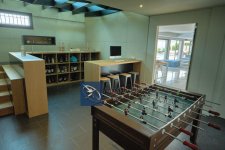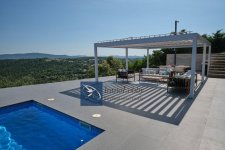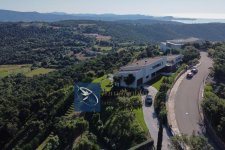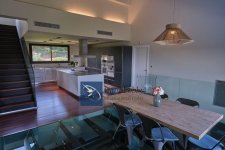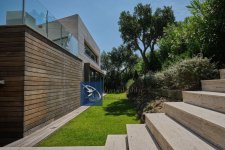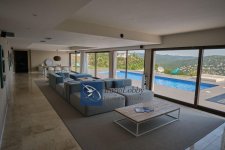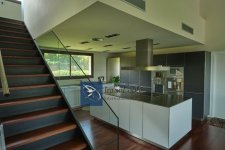Object info
The designer Alex Herce has provided this house located in the Mas Nou residential estate of Platja D´Aro with multipurpose areas in order to make it easily adaptable to diverse owners.The house takes pride on being one of the biggest in the Mas Nou residential estate as well as on the fact that it is located on a plot of 3.600m2.The latter was achieved by joining two separate plots where a garden and a wood of Holm oaks indigenous to the area harmoniously coexist. Another advantage is the location of the house - far from the most densely populated part of the residential estate, which, in turn, provides it with great privacy.Alex Herce, the author of the project, is a designer and building constructor who specializes in designing and building mansions. He is in favor of open and multipurpose interiors that meet the requirements of the diverse owners that a house may have. Unlike the majority of the houses in the Mas Nou residential estate, the facade of this house overlooks a significant part of the ´Les Gavarres´ mountain massif that is characterized by its rough, but beautiful topography and sparse housing. Only one side has a south-east orientation, which is where one can admire the sea and the bay of Palamos.The total floor area of the house is 1000m2 and it is arranged over 3 storeys that comprise a basement, a ground floor as well as a mezzanine floor. Such a design is meant to make the height of the house less apparent.After having crossed the hall situated at the main entrance, the sense of space overwhelms us and invites us to an open area that consist of a lounge divided into two separate areas. The large windows of the lounge offer magnificent views of the exterior.A two-sided fireplace embedded in a column separates the lounge from the dining room. The glass floor, the peculiar decorative element in the latter, gives us the impression that the room floats in the air. It also allows us to catch a glimpse of the modern wine cellar located in the basement.The spacious kitchen equipped with all types of appliances to cook Mediterranean and Oriental meals has an outlook to the dining room. At the other end of the ground floor there is a double room with adjacent bathroom and another bigger room for children, also with adjacent bathroom. One of the windows of the latter overlooks the heated indoor swimming pool which is located in a room with unmistakable colonial air achieved by combining the warmth of African timber and green ceramic tiles. Large windows flood this room with light. There is a staircase that connects the ground floor and the basement where a gym, a leisure and entertainment area, a study and a guest room as well as a flat for the domestic workers are located. The master suite which consists of a living room, a bedroom and a bathroom with a whirlpool bath, is located on the mezzanine floor. The bathroom overlooks a sunny and cosy terrace with sea views.
