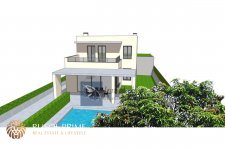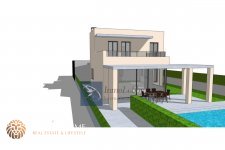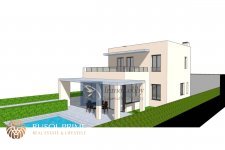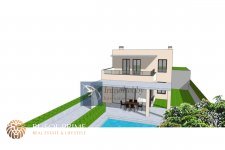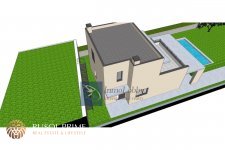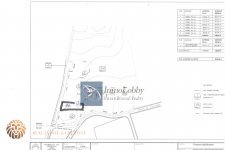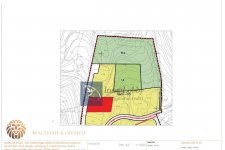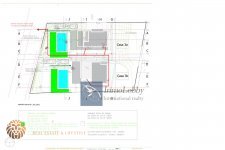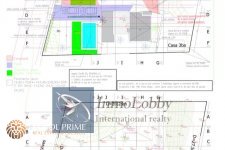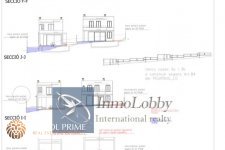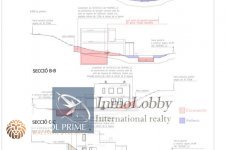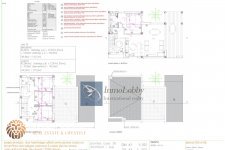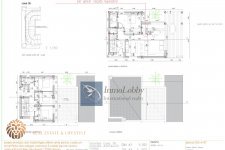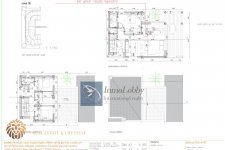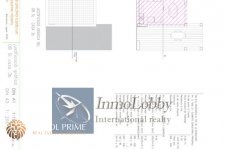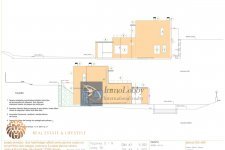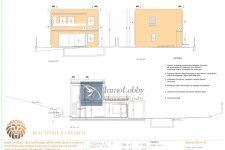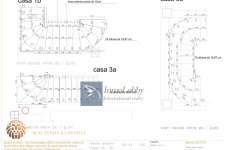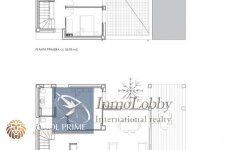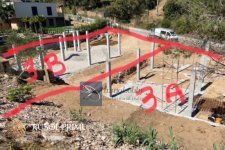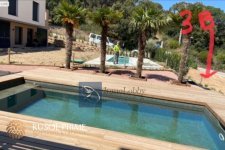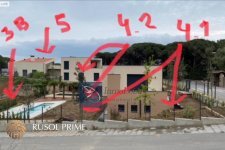Object info
Structure, Foundations, Structure of pillars and reinforced concrete slabs. Concrete Porches. Floor insulation with 10 cm rigid polyurethane plates.EXTERIOR WALLSGero 15 cm ceramic bricks with 6 cm projected polyurethane insulation, 1 cm air chamber and 13 mm plasterboard interior partition with 5 cm fiber insulation with exterior finish with swirling water-repellent render and exterior paint.INTERIOR WALLS7 cm plasterboard partitions with a 13 cm thick 10 cm acoustic insulation plate.PAVEMENTSIn living room, kitchen and bathrooms with porcelain stoneware, bedrooms with melamine parquet.ROOFSSuspended suspended plasterboard ceiling of 13 in corridors and bathrooms at a height of 2.30 m and 2.60 m in the rest of the roomsCOVERSThe inaccessible inverted roof type with two asphalt sheets, 10 cm thermal insulation, protections and finished with river stone.The accessible ones with two asphalt sheets, protections and finished with non-slip stoneware flooring. Where necessary thermal insulation of 10 cm.ELECTRICAL INSTALLATIONSFrames and protections according to regulations, Simon 82 mechanisms in white.Exterior installation of electricity and water for irrigation and swimming pool.HOT WATER AND HEATINGInstallation of two Inverter Heat Pump units (one per plant) for the production of air conditioning through Daikin cold - heat conduits, Roca accumulator electric heater or similar Electric energy saving heat pump.SANITARY EQUIPMENTSMain bathrooms complete with sink, toilet and shower with its corresponding taps. Courtesy sink with sink and toilet.IKEA kitchen equipped with melamine cabinets, special melamine top, TEKA E60 stainless steel sink, fume extractor in the same unit and ceramic hob.Roca Victoria or Dama model basins, Roca Gatt low tank toilet and synthetic resin shower tray.Grohe Eurosmart or Roca Victoria model mixer taps.TELECOMMUNICATIONSChanneling for TV Antenna, Channeling for Internet Network, outdoor intercom on the fence and indoor telephone with door opening. Alarm installation.ALUMINUM CARPENTRYWith standard profiles, concealed 60 aluminum profiles, Color RAL 7016Low emission, low and balcony windows in 3 + 3/10/6 and high in 4/10/6.Alutermic 45 motorized and aluminum rolling shutters.Aluminum access doors, knob and lock.WOOD CARPENTRYInterior doors with white lacquer finish.EXTERIORSConnections for the facilities, dividing fence with other plots with galvanized mesh 50/14 mesh 50x50 of 1.80 m high, front fence with Nyloflor 200/50 panels of 5 mm, gray laminated with posts height 1.50 m, one pedestrian door similar to the fence and a gate for a vehicle of three meters and the same characteristics. Pillars for supply meters and Intercom.Swimming pool of 6.50 m x 3.00 m x 1.20 / 1.50 m in guided concrete, tile lining, rest area and steps. Filtration system, lights and accessories.Vehicle and pedestrian access with concrete pavement and perimeter solarium to the pool according to plan.Gardening coinciding with the facade with irrigation, planting trees with irrigation and according to municipal requirementsREF 2208
