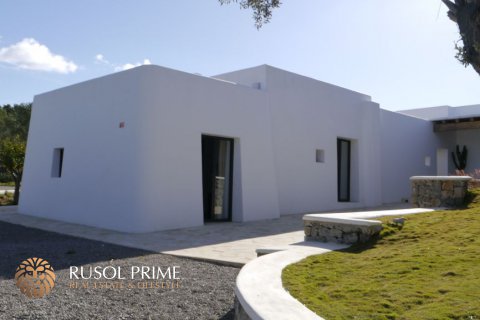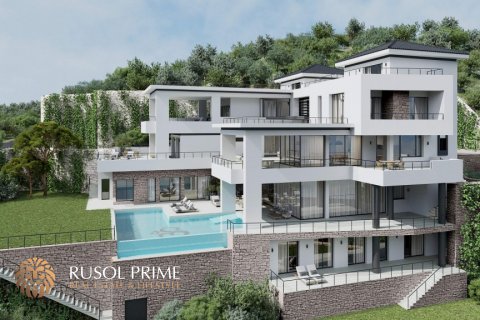Object info
Marimont (sea and mountains in Mallorca) is an impressive, contemporary villa from a well-known and experienced German property developer. With its spectacular location high above Cala Llamp, this extraordinary, modern villa is harmoniously integrated into the mountainside and offers a breathtaking view. The view extends from the beautiful bay with its wonderful blue water to La Mola with the open sea in the background.
The Marimont property is in an excellent location above the Cala Llamp bay and thus offers peace and quiet, security and privacy in this very exclusive area. The popular Gran Folies Beach Club is just a few minutes' walk away. The center of Port D‘Andratx with cafes and restaurants in the harbor and the marina are very close.
Marimont was designed with great attention to detail in order to optimize the breathtaking panoramic view from the main rooms and terraces. With its orientation to the south-west, the villa has sun all day and is ideally suited to admire the most incredible sunsets, where you can see the silhouette of the neighboring island of Ibiza. Due to the carefully chosen building orientation and integration into the landscape, the perfect environment was created in which one can enjoy the Mediterranean Sea and at the same time complete privacy.
The unusual design combines cantilever structures with fresh, white plaster and a perfectly crafted minimalist glass facade. The building is seamlessly integrated into nature using a classic combination of limestone and beautifully crafted Mallorcan natural stone walls.
The finest natural materials were used for the impressive, modern interior. In addition, there is a perfect balance between light and shadow, which creates an atmosphere that is as comfortable as it is pleasant.
The house can be reached on foot or by car directly from the street and offers a representative and luxurious entrance hall with a central staircase and elevator to all floors.
The spacious garage fits two cars and there is still enough space for several bicycles.
At Marimont, contemporary Mediterranean architecture is defined by a perfect combination of outdoor and indoor living with sun and shade. In keeping with the concept of luxury, style and sophistication, the interior areas on the ground floor are seamlessly connected to the exterior areas. The grandiose view comes into its own thanks to high ceilings and panoramic sliding systems made of glass.
The award-winning Mallorcan interior designers and architects have created spacious and bright rooms with natural stone surfaces and made-to-measure carpentry, stainless steel and frameless glass.
This unique property has been designed with a current style and trend so that it is completely modern and above all offers a comfortable environment that can be enjoyed throughout the season.
A spacious family room provides the perfect space to relax in front of the television, play games or even a game of pool.
Three double rooms for families, guests or staff offer accommodation of the same luxury standard as on the first floor. Each has its own en-suite bathroom and built-in wardrobes.
The living room with its particularly cool, light and airy flair flows smoothly into the outdoor area with pergola. The modern wood paneling goes perfectly with the luxurious sofas, from which one can enjoy a wonderful view.
A fully equipped kitchen from Nolte with the most modern appliances from Siemens and Gaggenau offers a variety of equipment elements and a spacious workplace, as well as a large breakfast bar. The luxurious dining room provides the perfect setting for both a relaxed dinner and a formal dinner.
FIRST CLASS INTERIORS
- Exclusive, fully equipped and integrated kitchen from Nolte
- Great, contemporary bathrooms with sanitary facilities from Durvait and Hansgrohe, wall and floor tiles made of natural stone and frameless glass shower walls and doors
- Fully furnished, floor-to-ceiling closets in all bedrooms
- Large-format natural stone floors on the ground floor
- Parquet floors in the bedrooms and hall upstairs
- Custom-made swing and sliding doors - Large sliding doors on the terraces
- Interior doors from Brüchert & Kärner
The outdoor kitchen with the dining area is protected from the midday sun and a seamless extension of the kitchen in the house, equipped with an integrated grill, sink and refrigerator.
Guests and family members on the ground floor can enjoy an en-suite bedroom that leads onto this chill-out area surrounded by well-tended gardens.
The sun is ideal for sunbathing or swimming in the fantastic infinity pool.
OUTDOOR AREAS AFTER
THE DESIGN OF A LANDSCAPE ARCHITECT
- Spacious natural stone terraces
- Fantastic infinity pool and automatic salt water treatment
- Terrace in front of the kitchen and dining room with fully integrated gas grill
- Completely planted landscaped gardens with automatic irrigation system
- Lighting in outdoor and garden areas
The spacious master bedroom has a luxurious and fully equipped dressing room and an elegant en-suite bathroom with extra large-format natural stone tiles, custom-made woodwork and glazing, as well as top quality sanitary facilities and fittings from Dornbracht and Duravit. From here you can enjoy the best view of the sea!
The second bedroom on the upper floor is just as luxurious and also has a fantastic panoramic view of the sea. This room also has its own en-suite bathroom and built-in wardrobes and offers family members and guests plenty of space.
There is high-quality parquet flooring in all bedrooms.
HOUSE TECHNIC
- Comprehensive, user-friendly home automation system
- Complete installation for the connection of an audio-video system
- Video door entry system and electric door opener
- Lift access on every floor of the property
- Fully controllable lighting in all living rooms
- Room-independent air conditioning in all living rooms
- Underfloor heating in all living rooms
- Water softening and water purification system - Gas fire in the wall fireplace






